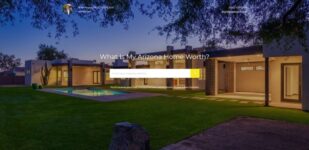Courtesy of Russ Lyon Sotheby’s International Realty
Property Description
Impeccably Renovated Home with Guest Casita & Energy Efficiency. Located on a rare, low-traffic cul-de-sac in Bellasera, this professionally updated Home offers luxury, efficiency, and style. A new roof with a 20-year warranty and paid solar system keep electric bills under $10/month on average! Inside, enjoy gorgeous wood and tile flooring, custom shutters and draperies, accent stone walls, and premium lighting and fans. The chef’s Kitchen boasts SubZero & Wolf appliances, flowing into the Family room with a gas fireplace and doors to the private backyard retreat. A separate entertainment room opens to the extended covered Patio. The expanded Primary Suite features a spa-like bath, and private Patio access. The main Home also offers a second Bedroom, a Den/Office, Laundry room, and a 3-car Garage with epoxy floors and built-in cabinetry. Guests will love their private Casita with Courtyard entrance. The stunning, low-maintenance yard includes lighting, a built-in BBQ station, and 220V wiring for a future hot tub, plus plenty of room for future pool or spool. Bellasera residents enjoy guard gated entry, a fitness center, heated pool and spa, pickleball, tennis courts, sauna, and more – all in an exclusive 360-Home community. Walk to AJ’s & Starbucks via a private trail. Move-in ready – don’t miss this rare opportunity!
Open House
Property Details and Features
-
Appliances & Equipment
- “Water Purifier”
-
Bathrooms
- 3 total decimal bathrooms
- 4 total bathrooms
-
Bedrooms
- 3 total bedrooms
-
Building
- Built in 2001
- Living area: 2826
- Construction materials: “Synthetic Stucco”, “Wood Frame”, “Painted”, “Stucco”
- Other structures: “Guest House”
-
Cooling
- “Central Air”
- “Ceiling Fan(s)”
- “Programmable Thmstat”
-
Exterior Features
- “Private Street(s)”
- “Private Yard”
- “Built-in Barbecue”
-
Fence
- “Block”
-
Fireplaces
- “1 Fireplace”
- “Family Room”
- “Gas”
-
Floors
- “Stone”
- “Wood”
-
Garage
- 3 spaces
-
Heating
- “Natural Gas”
-
Home Owner’s Association
- Association fee: $750
- Association fee frequency: Quarterly
- Association fee includes: “Maintenance Grounds”, “Street Maint”
- Association amenities: “Management”
-
Interior Features
- “Eat-in Kitchen”
- “Breakfast Bar”
- “No Interior Steps”
- “Soft Water Loop”
- “Kitchen Island”
- “Pantry”
- “Double Vanity”
- “Full Bth Master Bdrm”
- “Separate Shwr & Tub”
- “High Speed Internet”
- “Granite Counters”
-
Listing
- Listing ID: 6823878
- Standard status: Active
- 40 days on market
-
Location
- Subdivision name: BELLASERA
-
Lot
- 0.29 acres
- 12,825 sqft
- “Sprinklers In Rear”
- “Sprinklers In Front”
- “Desert Back”
- “Desert Front”
- “Cul-De-Sac”
- “Auto Timer H2O Front”
- “Auto Timer H2O Back”
-
Energy Saving
- Green energy efficient: “Solar Panels”, “Multi-Zones”
-
Parking
- “Garage Door Opener”
- “Extended Length Garage”
- “Direct Access”
- “Attch’d Gar Cabinets”
-
Pool
- “None”
-
Possession
- “Close Of Escrow”
-
Roof
- “Tile”
-
Additional Rooms
- 8 total rooms
-
Schools
- Elementary school: Desert Sun Academy
- High school: Cactus Shadows High School
- High school district: Cave Creek Unified District
-
Security Features
- “Fire Sprinkler System”
- “Security Guard”
-
Sewer
- “Sewer in & Cnctd”
- “Public Sewer”
-
Taxes
- Annual amount: $2,914
- Lot: 17
-
Windows
- “Dual Pane”
Property Map
Street View
Market Trends for 85266, Scottsdale, AZ
Nearby Schools
Request More Information
Schedule a Showing
Similar Properties Nearby
This content last updated on April 1, 2025 11:06PM. Some properties which appear for sale on this web site may subsequently have sold or may no longer be available.









































 All information should be verified by the recipient and none is guaranteed as accurate by ARMLS.
All information should be verified by the recipient and none is guaranteed as accurate by ARMLS.