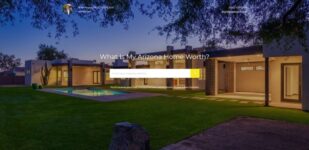Courtesy of My Home Group Real Estate
Property Description
Welcome Home! This gorgeous, like-new, 3 bed + den, 2 bath home sits on an oversized corner lot, nestled in this well-cared for neighborhood and is incredibly close to shopping and dinning. As you step inside, you’ll immediately notice the open floor plan with lots of natural light, neutral colors and high end features. The gourmet kitchen boasts stainless steel appliances, dark cabinets and granite countertops. The floor plan provides a seamless flow into the living area-perfect for gatherings. Just out back is a great sized yard with lots of privacy zero maintenance turf, plenty of room for hosting or enjoying outdoor activities. Don’t miss your opportunity to see this charming home in person as pictures just don’t do it justice!
Open House
Property Details and Features
-
Appliances & Equipment
- “Electric Cooktop”
-
Bathrooms
- 2 total decimal bathrooms
- 2 total bathrooms
-
Bedrooms
- 3 total bedrooms
-
Building
- Built in 2018
- Architectural style: “Ranch”
- Living area: 1567
- Construction materials: “Stucco”, “Wood Frame”, “Painted”
-
Cooling
- “Central Air”
- “ENERGY STAR Qualified Equipment”
-
Fence
- “Block”
-
Fireplaces
- “None”
-
Floors
- “Carpet”
- “Tile”
-
Garage
- 2 spaces
-
Heating
- “Electric”
-
Home Owner’s Association
- Association fee: $57
- Association fee frequency: Monthly
- Association fee includes: “Maintenance Grounds”
- Association amenities: “FHA Approved Prjct”, “Management”, “Rental OK (See Rmks)”, “VA Approved Prjct”
-
Interior Features
- “High Speed Internet”
- “Granite Counters”
- “Double Vanity”
- “Eat-in Kitchen”
- “Breakfast Bar”
- “9+ Flat Ceilings”
- “No Interior Steps”
- “Kitchen Island”
- “Pantry”
- “Full Bth Master Bdrm”
-
Laundry
- “Engy Star (See Rmks)”
-
Listing
- Listing ID: 6839301
- Standard status: Active
- 53 days on market
-
Location
- Subdivision name: WATSON ESTATES
-
Lot
- 0.14 acres
- 6,212 sqft
- “Sprinklers In Rear”
- “Sprinklers In Front”
- “Corner Lot”
- “Desert Back”
- “Desert Front”
- “Auto Timer H2O Front”
- “Auto Timer H2O Back”
-
Parking
- “Garage Door Opener”
-
Pool
- “None”
-
Possession
- “Close Of Escrow”
-
Property
- View: “Mountain(s)”
-
Roof
- “Tile”
-
Schools
- Elementary school: Inca Elementary School
- High school: Youngker High School
- High school district: Buckeye Union High School District
-
Sewer
- “Public Sewer”
-
Taxes
- Annual amount: $2,105
- Lot: 859
-
Windows
- “Low-Emissivity Windows”
- “Dual Pane”
- “ENERGY STAR Qualified Windows”
Property Map
Street View
Market Trends for 85326, Buckeye, AZ
Nearby Schools
Request More Information
Schedule a Showing
Similar Properties Nearby
This content last updated on May 15, 2025 12:06AM. Some properties which appear for sale on this web site may subsequently have sold or may no longer be available.





































 All information should be verified by the recipient and none is guaranteed as accurate by ARMLS.
All information should be verified by the recipient and none is guaranteed as accurate by ARMLS.