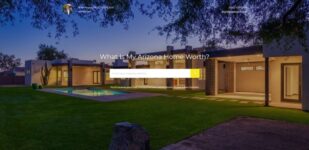Courtesy of Compass
Property Description
Located in the desirable, gated Corriente community, this beautiful 2-bedroom plus den, 2-bath unit is in a prime Scottsdale location! This spacious 1,625 sq ft 2nd floor unit features an open-floor plan, functional kitchen, high ceilings, and a private balcony w/pool views. The versatile den is an ideal space for a home office, game room, or crafts. Interior highlights include a two-sided fireplace, wood flooring, granite countertops, gas cooking, and stainless steel appliances. New HVAC 2023 and tankless wtr htr 2025. Enjoy elevator access, two assigned garage spaces, a clubhouse, fitness center, and direct access to walking and biking paths along the greenbelt. Perfect for full-time living or a lock-and-leave lifestyle, all just minutes from Scottsdale’s best dining, golf, and shopping
Open House
Property Details and Features
-
Appliances & Equipment
- “Gas Cooktop”
-
Bathrooms
- 2 total decimal bathrooms
- 2 total bathrooms
-
Bedrooms
- 2 total bedrooms
-
Building
- Built in 2014
- Living area: 1625
- Construction materials: “Stucco”, “Wood Frame”
-
Cooling
- “Central Air”
- “Ceiling Fan(s)”
- “Programmable Thmstat”
-
Accessibility Features
- Accessibility features: “Zero-Grade Entry”
-
Fence
- “Wrought Iron”
-
Fireplaces
- “1 Fireplace”
- “Two Way Fireplace”
- “Living Room”
- “Gas”
-
Floors
- “Carpet”
- “Tile”
- “Wood”
-
Garage
- 2 spaces
-
Heating
- “Electric”
-
Home Owner’s Association
- Association fee: $495
- Association fee frequency: Monthly
- Association fee includes: “Roof Repair”, “Insurance”, “Sewer”, “Pest Control”, “Cable TV”, “Maintenance Grounds”, “Trash”, “Water”, “Roof Replacement”, “Maintenance Exterior”
-
Interior Features
- “Granite Counters”
- “Double Vanity”
- “Breakfast Bar”
- “9+ Flat Ceilings”
- “Elevator”
- “No Interior Steps”
- “Kitchen Island”
- “Full Bth Master Bdrm”
- “Separate Shwr & Tub”
-
Listing
- Listing ID: 6888731
- Standard status: Active
- 20 days on market
-
Location
- Subdivision name: CORRIENTE CONDOMINIUMS
-
Lot
- 0.04 acres
- 1,625 sqft
- “Desert Back”
- “Desert Front”
-
Energy Saving
- Green water conservation: “Tankless Ht Wtr Heat”
-
Parking
- “Assigned”
- “Community Structure”
-
Possession
- “Close Of Escrow”
-
Roof
- “Tile”
-
Schools
- Elementary school: Kiva Elementary School
- High school: Saguaro High School
- High school district: Scottsdale Unified District
-
Security Features
- “Fire Sprinkler System”
-
Sewer
- “Public Sewer”
-
Taxes
- Annual amount: $2,442
- Lot: 2011
-
Windows
- “Dual Pane”
Property Map
Street View
Market Trends for 85250, Scottsdale, AZ
Nearby Schools
Request More Information
Schedule a Showing
Similar Properties Nearby
This content last updated on July 26, 2025 11:07PM. Some properties which appear for sale on this web site may subsequently have sold or may no longer be available.






































 All information should be verified by the recipient and none is guaranteed as accurate by ARMLS.
All information should be verified by the recipient and none is guaranteed as accurate by ARMLS.